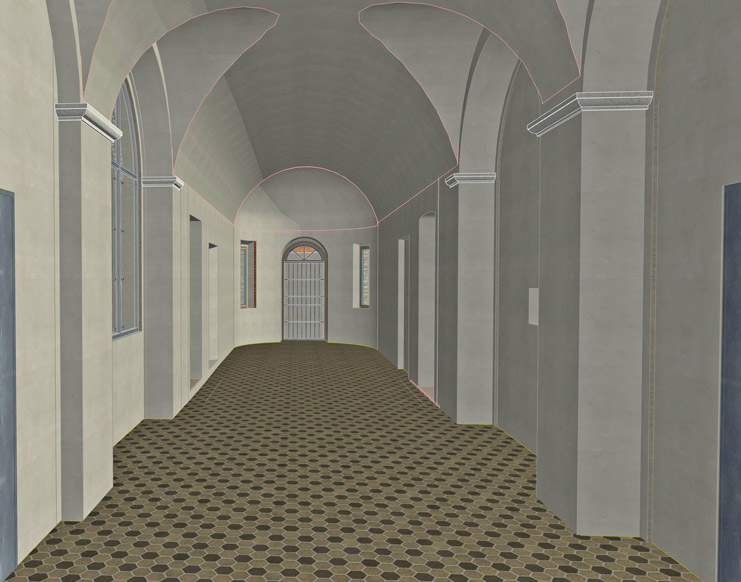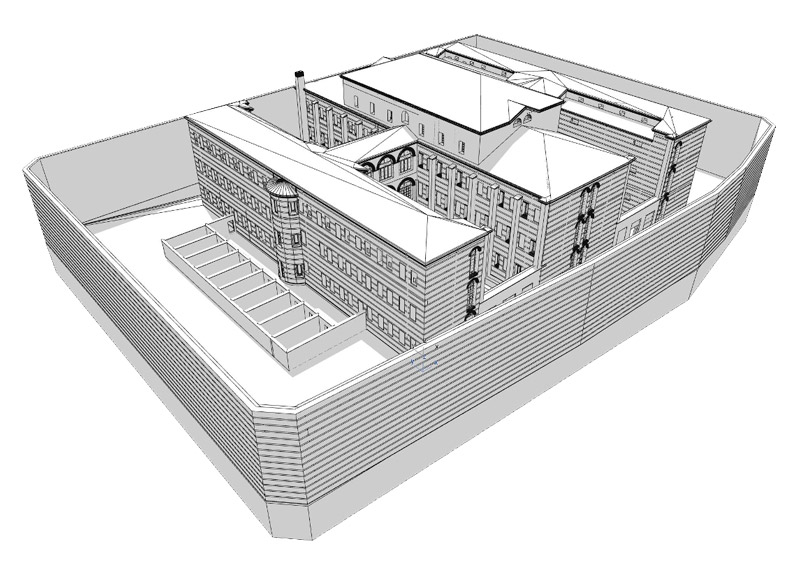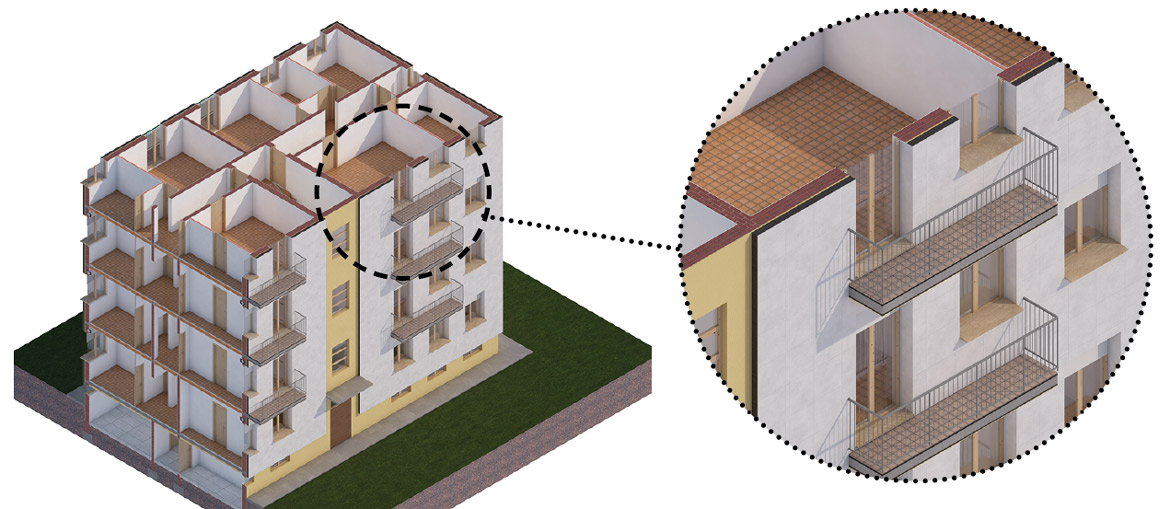Technical


Ceramic tiles in the eBIM project | by Massimo Cotti, Roberto Mazzi, Barbara Mazzanti
BIM methodology is becoming increasingly widely adopted in building design projects, both new build and renovation. Until just a few years ago BIM was mainly used for creating 3D models, but there is now a growing awareness that information about the elements of a building object is just as important as its geometry. This synergy is achieved through a careful and well-thought-out analysis of the characteristics of materials, building components, systems and technology. As part of the eBIM (existing Building Information Modeling)* project, the partners University of Parma, Centro Ceramico and Certimac developed a database of existing and new building materials. In accordance with Regulation (EU) No. 305/2011**, these materials were classified according to the subdivisions contained in “Product Areas” (Table I Annex IV).
The use of data on finishing and surface covering components such as ceramic tiles, which are currently classified mainly on the basis of their aesthetic qualities, not only allows for the correct transfer of information between the various players involved in the building process but also facilitates construction checks and future maintenance operations. Several different options for selecting and organising the data were considered and the positive and negative aspects of each were examined in relation to both the detail of the model and the operator developing it. Among the various types of building materials, ceramic tiles were handled in two ways: in one case by creating a single surface covering component incorporating semantic information; in the other by creating a material within the library of the BIM authoring software used. In the latter case, the BIM library of ceramic tiles that has been created constitutes a genuine virtual catalogue in which the product is already associated with the properties and information provided directly by the manufacturer on the basis of DoPs, data sheets or other certifications. So what are the advantages compared to loading objects from web-based BIM libraries? Operators in possession of such a database will have access when using their standard programs to graphic elements such as the texture of the ceramic tile for viewing with a customer or its 2D representation necessary to create an installation pattern. They will also find information aspects such as physical, chemical and mechanical properties, and fields relating to 5D BIM (budgeting) that are useful for managing the material during construction. They will have complete freedom to apply the material to a vertical, horizontal or inclined component using the tools of their choice, with a reduced computational burden and criticalities in the stage of transfer/export to openBIM formats. In this project, the University of Parma also conducted an in-depth analysis of two representative case studies of restoration work on historical and residential buildings: the former San Francesco prison (PR) (Fig. 1) and an ACER social housing condominium in Correggio (RE) (Fig. 2). The former prison building, to be converted into a student residence, consists of five above-ground floors with a total gross area of approximately 7,500 square metres. The residential building, constructed in loadbearing masonry and with a rectangular floor plan, has four above-ground floors (each with an area of 200 square metres) and required energy upgrading.
Fig 1. Former San Francesco prison. Render with hexagonal floor tiles
Fig. 2. Case study of ACER social housing building. Detail of the external insulation covered with pale coloured porcelain tiles
The models of the two buildings, created using Archicad*** software, have been supplemented with information about both the existing and the proposed materials. In cooperation with Centro Ceramico and the project partners, Tonalite S.p.A. and Ceramiche Refin S.p.A., the most suitable ceramic tiles for the specific application were selected on the basis of performance specifications and aesthetic criteria. Inside the 19th century building, hexagonal double-fired tiles reproducing patterns already present in the existing flooring were chosen to ensure a good match between the old and the new floors. In the condominium building, the 60x60cm porcelain stoneware tile was given the dual function of completing the thermal insulation and reducing the penetration of thermal waves into the structures in summer thanks to its solar reflection properties.
Massimo Cotti, Roberto Mazzi (Interdepartmental Centre for Energy and Environment CIDEA – University of Parma)
Barbara Mazzanti (Centro Ceramico)
Notes
* Project co-funded by the Emilia Romagna Region under the ROP-ERDF 2014-2020 call for proposals (Axis 1 Research and Innovation).
** Regulation (EU) 305/2011 of the European Parliament and Council of 9 March 2011 establishes harmonised conditions for the marketing of construction products and revokes Council Directive 89/106/EEC.
*** Graphisoft Archicad, version 24.
June 2021







