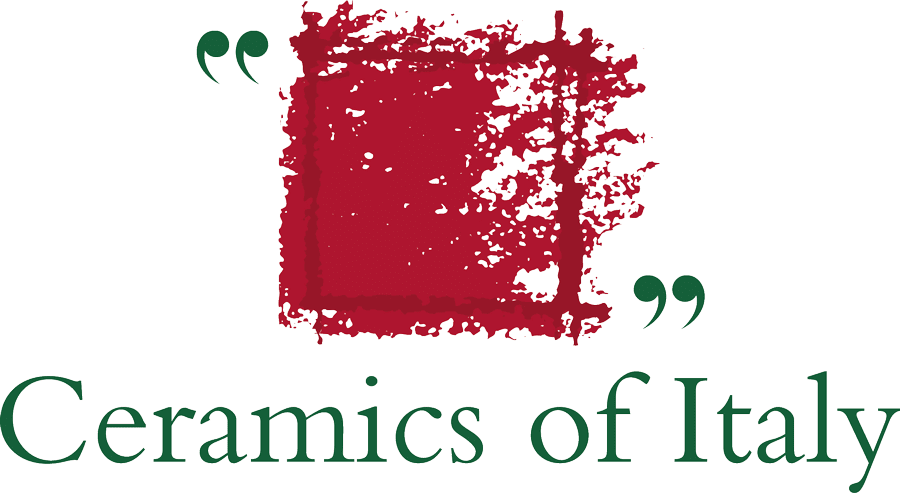Located at the corner between Corso Agnelli and Corso Cosenza in south Turin, the Reale Group’s new employee sports and recreation centre was designed by Turin-based practice PICCO Architetti. Completed in 2019 and opened in 2020, the new recreation centre further strengthens the group’s ties with the city where it was founded back in 1828 as the Società Reale Assicurazione Generale e Mutua contro gli Incendi (Royal General and Mutual Insurance Company against Fire). The group has made an important contribution to the city of Turin ever since, and the modern recreation centre carries on this legacy.
The new facility was built from scratch on a vacant 18,000 square metre lot in an urban context spanning the Lingotto and Mirafiori industrial districts best known for their association with carmaker Fiat.
Oriented along an east-west axis at the centre of the site, the new volumes blend seamlessly with the outdoor areas to create an integrated and distinctive whole. The access walkway mitigates the impact of the built area and allows for optimal organisation of the open-air spaces, most of which are used for sports activities. The southern section of the site is occupied by indoor and outdoor basketball, tennis and Padel courts alongside a large green area for outdoor activities. In the northern section, an 11-a-side football pitch and a beach volleyball court keep the noise of traffic at a distance.
The recreation centre occupies a 1,700 square metre space at the centre of the site. It features changing rooms and technical and service rooms in the basement; the reception and flexible bar and restaurant areas on the ground floor facing onto a covered arcade; and offices, a gym with sun terrace and a caretaker’s apartment on the first floor.
The architecture consists of three volumes which open out in a southward direction like a fan. In keeping with one of the core principles of the client’s philosophy, the buildings combine innovation and sustainability in spaces designed for people’s well-being. The lower central building has a flat roof, whereas the two outermost buildings feature asymmetrical pitched roofs covered with corrugated metal sheets. The main façades and the interiors are designed in keeping with bioclimatic principles: the south-facing façades are completely open thanks to the choice of high-performance full-height windows and doors and the protection offered by the arcade, which makes the most of the available sunlight; while the north-facing façades are closed off, the small openings with embrasures reduce heat losses thanks to the thermal inertia of the walls.
A focus on sustainability also led to the decision to use renewable energy sources. Indoor air conditioning is provided by electric heat pumps connected to an all-air system driven by fan coils. Photovoltaic panels installed on the roof of the outdoor arcade meet energy needs, while rainwater collected in underground tanks is used to irrigate the large outdoor green areas.
Inside, the bright neutral colours and warm, textural appeal of the geometric wood panelling contrast effectively with 120×120 cm resin-effect ceramic floor tiles in the Grey colour version from Ceramiche Keope’s Elements Design collection. The same tiles are used in the exterior spaces to create a sensation of seamless unity and a strongly contemporary character.





