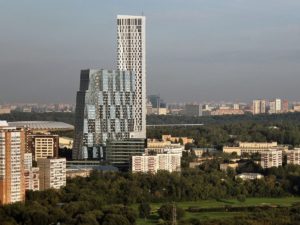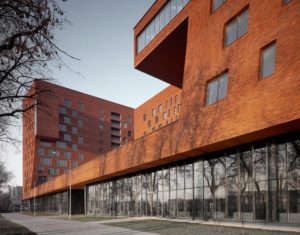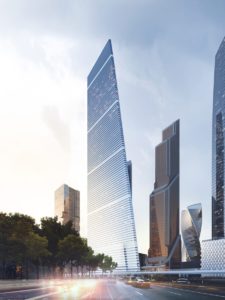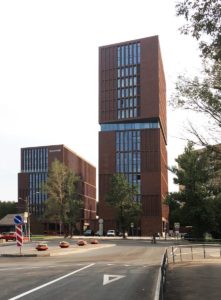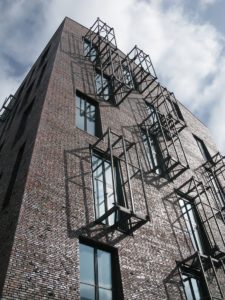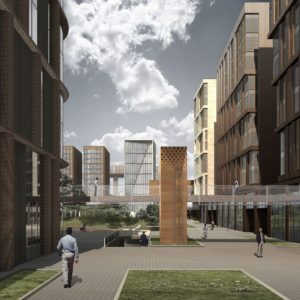Interviews

Combining aesthetics and professional ethics | by Roberta Chionne
Architect and lecturer Sergey Skuratov has designed around 150 projects, of which more than 40 have been completed, and has won over 30 national and international awards and competitions including the 21st Century Space in 1987 and the competition for the restoration of Samarkand in 1991. He founded his studio in Moscow in 2002 at the height of the construction boom triggered by the growth of a new capitalist economy and the emergence of a middle class.
How was Sergey Skuratov Architects founded and what is its design philosophy?
When I founded the studio, I was just 47 years old. Before that, I had been working for Sergey Kiselev and partners, where I was a chief architect and had already designed six buildings. Despite the fact that I was not a co-owner of Sergey Kiselev and partners, but only its creative leader, I was able to establish strong relationships with successful developers and the city’s architectural administration. So when I opened my office and began designing my own projects, I received several orders and invitations to take part in closed competitions. Sergey Skuratov Architects initially had a team consisting of four of my former students who had graduated at the Moscow Architectural Institute. With the core philosophy of “not harming the city”, we embraced everything that I loved and appreciated most in my profession. We focused in particular on the exceptional quality of our work and made very beautiful, convincing drawings, layouts and sketches. Key principles that my colleagues and I have followed include the relevance and precision of urban planning solutions; brightness and individuality of statement; conciseness and integrity of volume-spatial composition; modesty in the use of means of expression; desire for simplicity and clear decisions. The bureau now has 65 people working simultaneously on a dozen very complex projects, but my personal participation in each project and the basic principles are the same as seventeen years ago.
You have received several important awards. Which projects do you consider to be the most representative of your work and why?
All the projects I have worked on are very important for me, but the ones I consider most significant are the Copper House residential complex in Moscow (2004), the Danilovsky Fort business centre (2008), the Art House residential and public complex (2012), the Skyscraper on Mosfilmovskaya multifunctional high-rise residential complex (2012), the Skuratov House residential building (2014), the Egodom administrative and residential complex in Moscow (2015), and the Garden Quarters multifunctional residential and public complex (2014–2021). This last project was the longest and most difficult of all and took a total of 13 years to be completed. It is a unique town-planning complex on a 16-hectare site in the centre of Moscow consisting of 33 residential buildings, a school, four built-in kindergartens, a large publicly accessible recreation area with a pond and an underground three-level multifunctional space. We are currently working on several large multifunctional complexes in different parts of Moscow, including the area near the Kremlin. One of these is a 405-metre-high skyscraper, the largest residential building in Europe.
- Skyscraper on Mosfilmovsky Str., Moscow, 2012
- ‘Danilovsky Fort’ multifunctional office center at the Novodanilovskaya quay, 8, Moscow, 2008
What are the main trends in contemporary Russian architecture and what should the mission of today’s architects be?
The main trend is to keep up with Europe and with architectural fashion, and to try to implement the most courageous plastic and technological solutions while combining globalism with local identity. The widespread trends among young people today are research, a passion for analytics, space-time forecasting, dialogue with the consumer, and respect for the historical heritage. Popular themes include affordable high-quality public housing, recreational areas, parks and embankments. Many developers are engaged in the development and reorganization of former industrial areas to create multifunctional, public and residential complexes. In general, Moscow is seeing a strong trend towards large urban projects.
As for the architect’s mission, it is to build! But 21st century architects also have to be politicians, social activists, defenders of nature and the historical heritage and much more. We have to take on a variety of roles and develop many different qualities, including oratory and the ability to find a consensus. Due to the growth of cities and the development of megacities, the sheer quantity of buildings is beginning to have a serious impact on the environment. This means that the main problem we are facing is the humanization of living space. Issues of professional ethics are no less important than aesthetics.
- Multifunctional highrise residential complex, Moscow, 2017
- Residential complex on Novoalexeevskaya str., Moscow, 2017
In an interview published in ArchDaily you said you imagine a building “as a living thing”. Materials have an important value for carrying out sensitive architecture. What are the materials you like using the most?
Material plays a very important role in the implementation of so-called “sensual architecture”. The success of the project as well as the future destiny of the entire space is dependent on the right choice of material. The material determines the correct tonality, it gives shape to the building’s character, and it has certain characteristics and capabilities that must be understood and used properly. Choose copper if you need variability and sensuality, lightness and subtlety. If you want reliability, visual complexity, plasticity and warmth, choose brick. Go for clinker if you want to create a complex plastic surface while working with brick. If you want warmth in combination with technological efficiency, your choice is ceramics. Stone is more aristocratic but less warm and tactilely appealing than brick. From my point of view, brick houses are the most energy-intensive and help to enrich and warm up the spaces around them. Brick and copper are my favourite materials. This can be seen in my buildings.
- Living and administrative-cultural center ‘Art House’, Moscow, 2012
- ‘Garden quarters’ residential complex, Moscow, 2014
Have you ever used ceramics? What characteristics are Italian tiles known for in Russia?
Of course, many times. It’s a brilliant material. What would I do without it? Half of the wall surfaces of my office are made of super-fine granite. The floor is ceramic, totally restrained in colour and similar to natural concrete, ideal for its operational qualities. Most interiors in the common areas of my residential complexes are made of Italian ceramics. I use ceramics with matt surfaces and discreet colours in my own interiors. Dimensional accuracy, consistent geometry and colour diversity are important to me, when each tile has its own colour-nuanced differences, like natural stone or brick. The tactile appeal of the surface is one of the most important characteristics of a product. It should be pleasant to touch and hold. A major trend at present is that of large sizes, truly beautiful and imposing products that give interior walls a totally new look.
How do you view the contemporary relationship between materials and project? Do you appreciate the trend of ceramic imitating other materials?
I see this as the second most important role of ceramics after geometry and proportions. Next come light and colour, then convenience and versatility. After that there is engineering comfort and performance. I have recently seen many new materials at construction exhibitions, including ceramics, which imitate other materials. Personally, I do not like imitation, but wherever there is demand there is of course also supply. There are situations where you simply can’t get appropriate quality parameters from a natural material such as concrete, stone, wood or metal. This is when ceramics helps. Sometimes you can imagine solutions using exotic materials that get dirty, deteriorate or come in very inappropriate sizes. Here too ceramics helps as it can resemble rusty metal, large-sized Norwegian slate or old Texan board. New materials offer fresh opportunities for creating new images and new spaces. It has always been this way, so I support the constant search for new materials that contribute to the development of architecture.
May 2019





