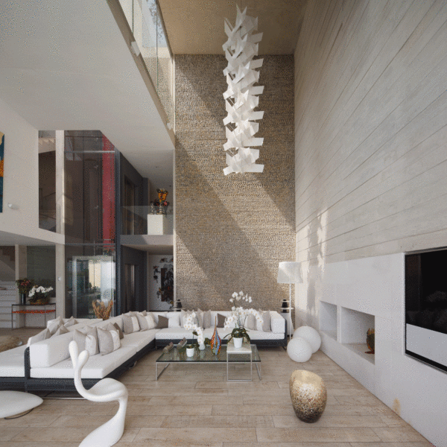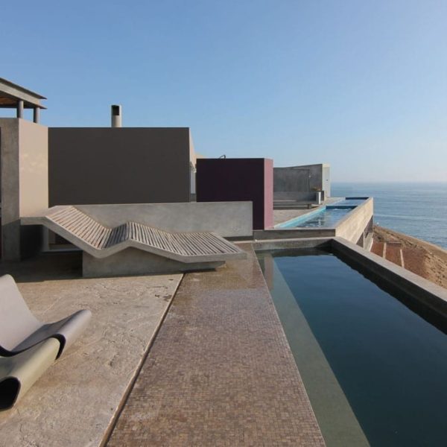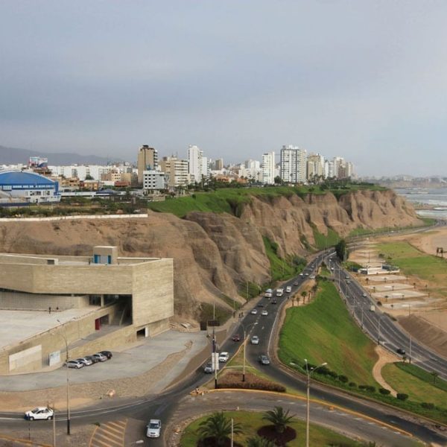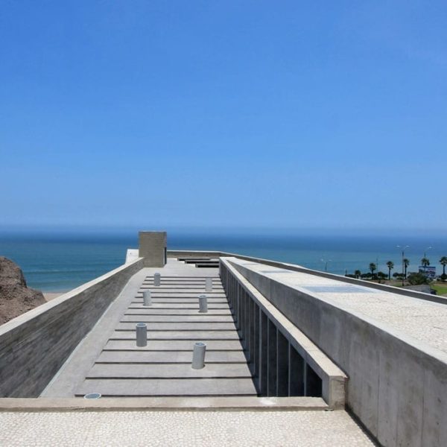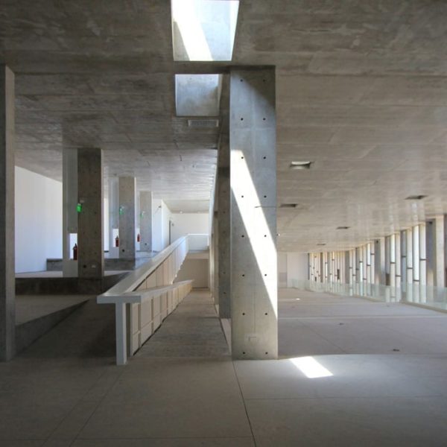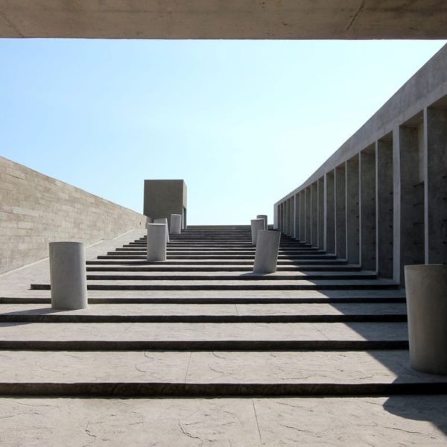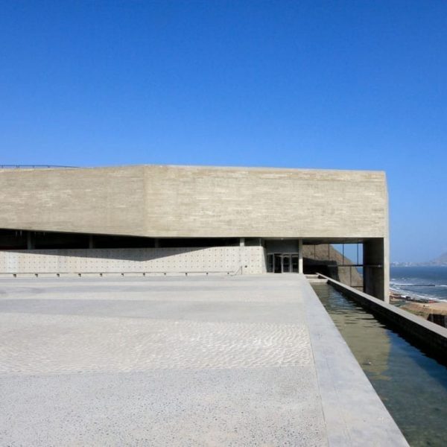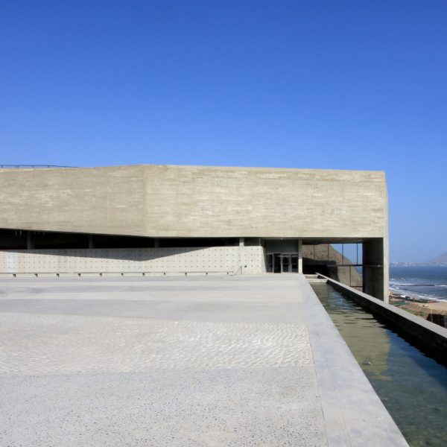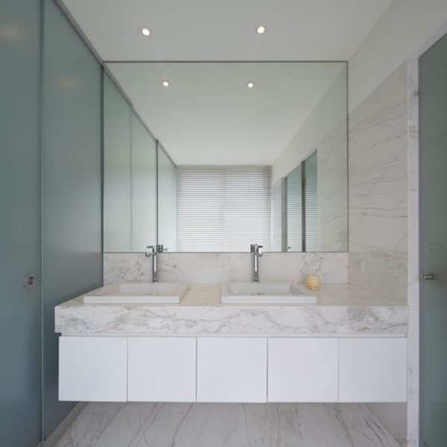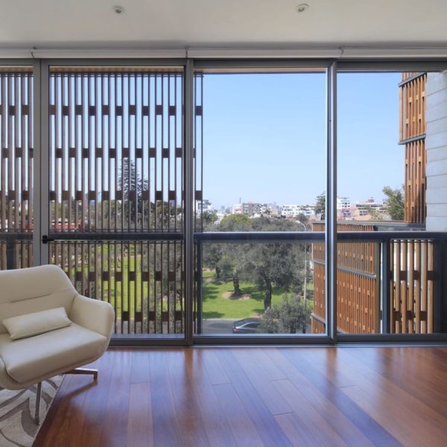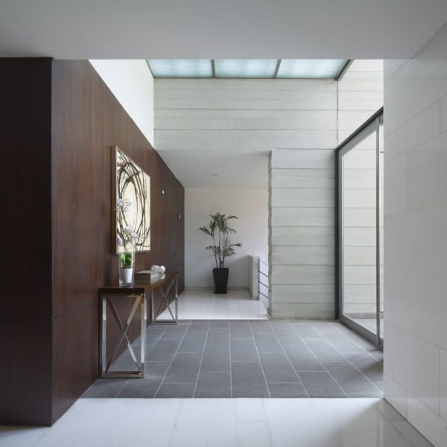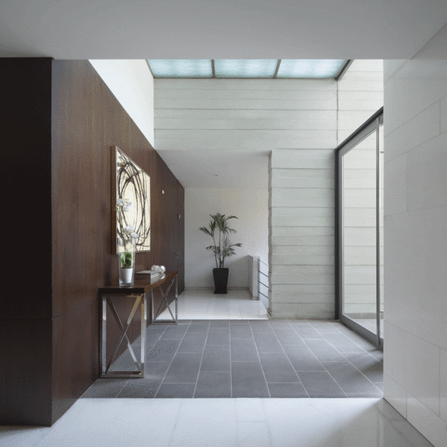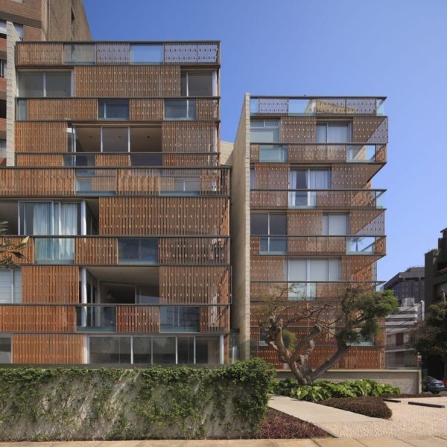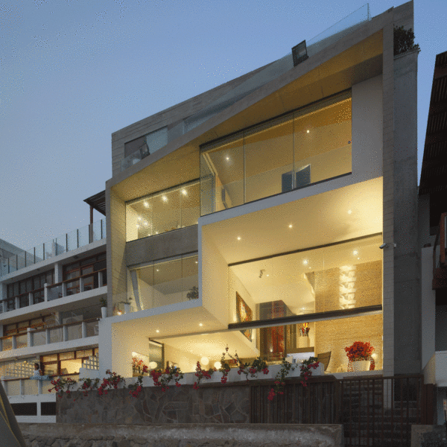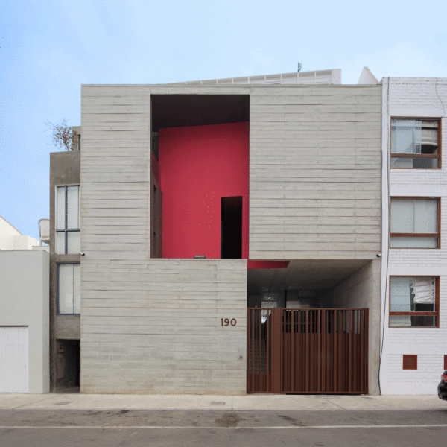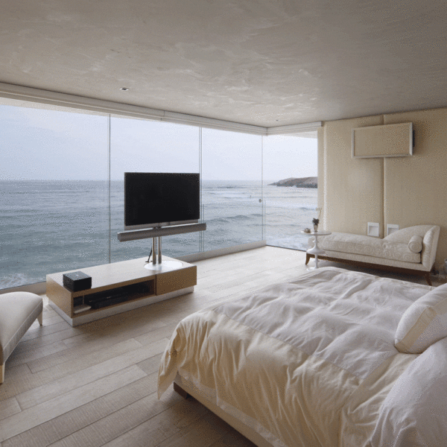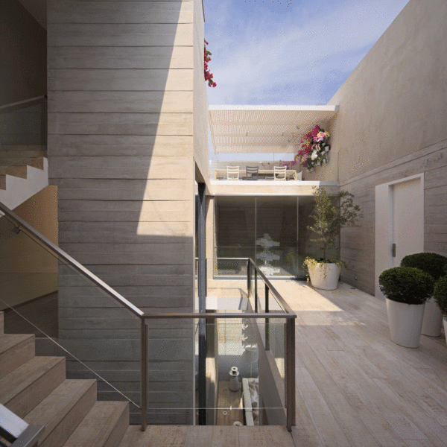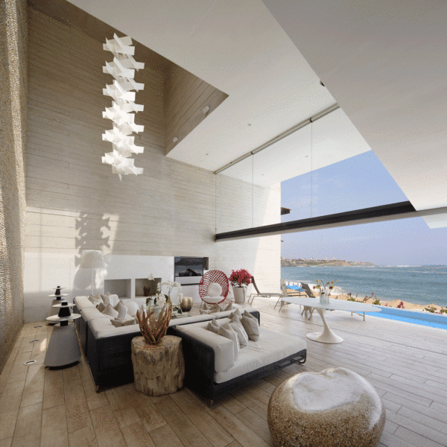Interviews

Microcosms of space and light | by Alessandra Coppa
Sandra Barclay and Jean Pierre Crousse are a husband-and-wife team of architects from Lima in Peru who met while attending university. After graduating from the Ricardo Palma University in Lima, they decided to move to Paris where they assimilated the rigorous rationalist language of Le Corbusier and combined it with the organicity of Finnish architecture (Alvar Aalto), the mediaeval, renaissance and Como rationalism of Italy, and influences from Portugal (Siza) and Classical Greece.
They set up a practice in Paris in 1994 and designed a wide range of different types of buildings, including social housing, private homes, office buildings, racecourses and municipal buildings.
In Paris they also received their first commissions to build houses for the wealthy Lima middle classes along the Peruvian coast. This gave them the opportunity to return to Peru and open a second architecture studio, giving the name “Atelier Nord Sud” to their two practices in Paris and Lima.
They returned to their native land with a new and more mature perspective. The nature of the coastal desert landscape and the fact that they had to comply with fewer building regulations allowed them to make more radical design choices. They put into practice their ideas regarding the relationship between the concept of “place” and the built environment, a concept they had already begun to explore in France with the Révélateur Urbain projects in Le Havre and continued in the Museo Malraux renovation project in Le Havre (1999) and the Gambetta office building on the Boulevard Périphérique in Paris (2003). “We believe that humankind’s capacity for transformation through built works must serve to enhance the natural or artificial landscape rather than destroying or weakening its distinctive characteristics. Our projects are often subject to strict constraints in terms of the site, the natural environment, the expectations of users and economic and technological factors. An overall design strategy is needed if these constraints are to generate projects that are both relevant and capable of ‘constructing the territory’. To achieve this sense of relevance, it is essential to be able to correctly understand the characteristics of the place so as to enable it to reveal its potential and hidden qualities.
Designing and building these houses one at a time in the same location on the Peruvian coast over a period of six years gave us the opportunity to appreciate the effectiveness of the strategy and design theory we had chosen to follow. It also enabled us to clarify our approach to the territory and its interaction with architecture. The geographical distance between our practice in Paris and the construction sites in Peru forced us to maintain a permanent critical detachment from the building work.”
It seems to me that these houses – and your architecture in general – display a constant attention to buildings that are created in response to the landscape, to space and light, in terms of both geographical and climatic conditions. Would you describe this as your design philosophy?
We have always been attracted to architecture as a multi-scalar discipline, an activity that is capable of going beyond the architectural object itself and investigating its ability to interact with the landscape, city, land and climate. When we were commissioned to design our first houses in Peru, we asked ourselves what fundamental considerations we should bear in mind when building along the Peruvian coast, which consists of a long, narrow desert hemmed in between the Pacific Ocean and the Andes. Moreover, this desert has some very unusual characteristics. It is very arid and yet at the same time very humid. The temperatures are mild and there is little sunlight or wind. So we thought that these characteristics could and should influence the architecture.
Freed from the need to provide shelter from the elements, the construction could now concentrate on its relationship with the landscape while creating the sense of intimacy necessary to be able to live there.
The projects we worked on after returning to Peru in 2006 served as a kind of design laboratory in which we investigated the ability of architecture to respond to the close relationship between landscape, climate, privacy, technological relevance, use and quality of life. We don’t believe that the solution is to construct objects within the landscape but rather to create spaces that form a microcosm. Space and light are essential in shaping this microcosm.
The shapes of your buildings tend towards subtraction and abstraction. One obvious example is the commission you won in 2010 for the Lugar de la Memoria, the “Museum of Memory” in Lima which consists of exhibition halls, a research centre and an auditorium. Created to preserve the memory of the insurgency fought by Sendero Luminoso (the Maoist movement founded in 1970 by Abimael Guzman) which led to more than 75,000 deaths between 1980 and 2000, the project won the prestigious Oscar Niemeyer award in 2016. Located between the city and the ocean, it looks like a geometric concrete outcrop set in the natural landscape.
Integration with the landscape occurs on two levels. The first is that of geometry, which determines the settlement strategy. Luckily, we have examples of how mankind has settled in this area since ancient times so we can take pre-Columbian ruins as a source of inspiration – not in terms of history or style but as a design strategy that addresses a similar problem to the one we are facing today. The “platform” and “boundary wall” are elements that we often use in our projects and were also adopted by pre-Columbian ‘architects’. Consequently our buildings appear to be extruded from the soil itself rather than standing on the ground or raised against the force of gravity. The building is conceived as a volume that is integral with the ground and is subsequently hollowed out to create living spaces. We like to think of ourselves working as archaeologists, digging away at desert dunes to unearth the remains of an architecture that now has more in common with the ground than a building. In our projects, subtraction is used in place of the more common process of addition. Conceptually, the volume is not built using modular elements such as bricks, beams and pillars but is envisaged as a pre-existing mass that is subsequently hollowed out.
The use of natural materials and a sustainable design approach are clearly evident in your projects. What are the materials you like using the most? Have you ever used ceramics?
The materials we use for the structure have an economic and technological function while fulfilling our desire for a material unity that reveals the pre-existing volume we are referencing. Using reinforced concrete enables us to rediscover the sense of material unity and extrusion from the soil. It is also the most common construction material because Peru lacks natural materials such as wood and stone. We build on sand and pebbles! However, we have sometimes used imported materials, especially for main residences. In these cases ceramic clearly offers advantages in terms of durability and ease of maintenance.
Biography
Sandra Barclay (Lima, 1967) graduated in architecture from the University Ricardo Palma in Lima and continued her studies at the Ecole d’Architecture de Paris-Belleville. Jean Pierre Crousse (Lima, 1963) graduated from the same Peruvian university and went on to study at Milan Polytechnic. They both gained master’s degrees in landscape and territory at the University Diego Portales in Santiago de Chile, after which Crousse worked as a researcher on the South America Project sponsored by the GSD at the University of Harvard.
In 1994 they founded the firm Barclay & Crousse in Paris and in 2006 set up a new practice in Lima. Their work has won numerous international awards, including second prize for the best constructed work at the 4th Ibero-American Biennial of Architecture, the Biennial Award for Latin American architecture at the 14th International Biennial of Architecture in Buenos Aires and the CICA Award 2013 presented by the International Committee of Architecture Critics. They combine their architecture work with teaching at university architecture faculties in Paris, Bogotá, Santiago de Chile and Santa Fe in Argentina. In 2006 they were both appointed professors at the Pontifical Catholic University of Peru in Lima. Their projects include buildings of every type and scale, from private houses to office buildings, multi-family buildings and theatres. They recently won the Oscar Niemeyer Award 2016 for the Lugar de la Memoria museum.





