Technical


Ventilated façades: the evolution of anchoring systems | by Thomas Foschini
The anchoring and installation technology used for ceramic ventilated rainscreen façades has evolved enormously since the pioneering solutions of the early nineties, on the one hand keeping pace with contemporary architectural trends and on the other attempting to solve issues relating to on-site installation, including safety, durability and of course costs.
The challenge of sizes and thicknesses
Alongside the increase in size, the use of ever thinner tiles has posed a major technological challenge for manufacturers of mechanical anchors, particularly in terms of the increased difficulty of riveting these ultra-thin panels. Alongside traditional solutions such as visible clips or Keil anchors, a variety of new design solutions are available including aluminium honeycomb panels, which can be used to anchor ceramic tiles of any size up to 1.5×4.5 metres and thicknesses from 3 to 7-10 mm and greater. As an alternative, anchoring can be performed using a coupling system consisting of snap-in contrasting stainless steel springs, a solution that is not only stable over time but also allows the joint width to be adjusted to within a tenth of a millimetre.
Manufacturers approach the problem of thicknesses in different ways: from those offering standard solutions from 3 mm and upwards to those who make a clear distinction between the installation of ventilated rainscreen façades with standard tiles (10-14 mm) and those with thin panels (less than 6 mm). In the case of thin panels, two separate families of anchoring systems are available. For standard tiles, the preferred solutions consist of either visible systems (with baked-enamel steel clamps in colours matching those of the tiles) or concealed systems (with steel inserts located in holes drilled into the backs of the tiles used to mount aluminium anchoring brackets). In the case of larger and thinner panels, it is preferable to adopt anchoring solutions consisting of L profiles fixed to the backs of the panels by means of certified structural gluing.
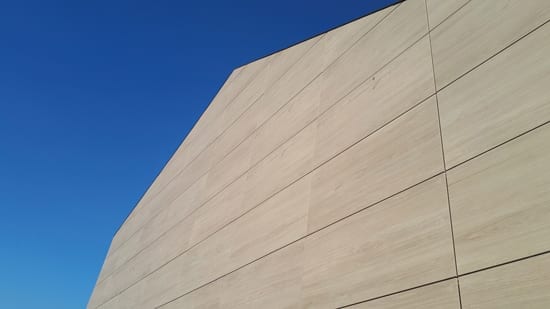
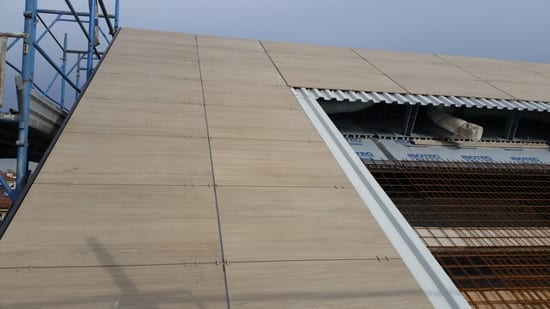
(Il Chiostro Residence, Milan. Ceramic surfaces by Emilgroup)
Safety and durability
Safety is a crucially important issue, particularly in the light of recent tragedies such as the Grenfell Tower fire in London. Today, the leading manufacturers of high-quality anchoring systems guarantee products as being in fire class A2 [the first useful class after fireproof or “non-combustible” products, Ed.]. Furthermore, a few years after the first installations, the problem of the long-term durability of these systems and the economic feasibility of maintenance interventions are becoming increasingly urgent issues.
The main culprits behind the risk of rapid delamination of tiles from the substrate include certain types of glues and chemical agents, which are increasingly widely used to reduce the costs of on-site anchoring and installation but experience long-term stability issues. For this reason, some manufacturers have switched to exclusively mechanical anchoring systems, which are always pre-assembled in-factory in a controlled and repeatable environment. Others, while continuing to use chemical adhesives, have attempted to improve long-term performance by adopting mechanical systems to ensure proper anchoring of the tile, for example by means of an undercut slot that engages with an elliptical groove in the ceramic panel by means of the 90° rotation of a stud bolt. In these solutions the structural adhesives merely serve to compensate for expansion between the tiles and the aluminium profiles.
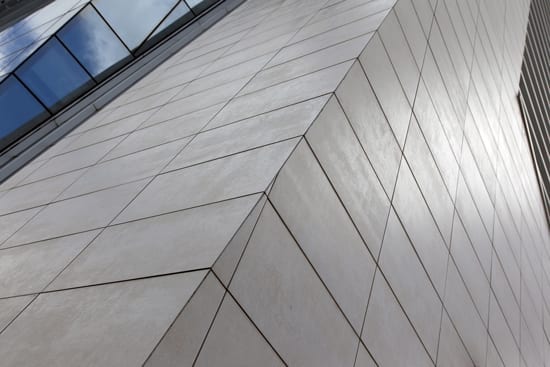
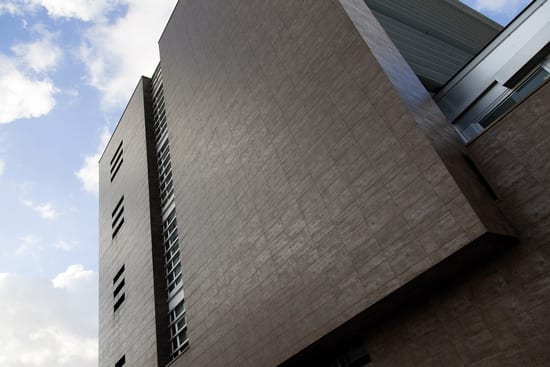
(Progedil Headquarters, Rome. Ceramic surfaces by Marca Corona)
A helping hand for the installer
Factory-prepared anchoring panels arrive on site cut to size and are subsequently positioned on the pre-assembled structure. The ceramic tiles are prepared in advance by drilling holes into the back and are accompanied by an assembly kit. Essentially, it is a kind of flat-pack system that eliminates all risk of error and reduces problems and waste during installation.
Another option that is being explored by leading companies in the sector is to bypass the assembly stage completely and supply pre-assembled tile/panel packages ready to be fixed to the metal framework, a solution that further reduces time, costs and problems on site. As the companies themselves explain, this is a way of providing architects and designers with fully-fledged turnkey solutions in which aesthetic performance, cost and timeframes can be quantified in advance.
Design and other trends
As industry professionals are aware, the latest architectural trends are leading towards so-called “zero-joint” installations, in other words with gaps between tiles of less than 5-7 tenths of a millimetre. This means it is necessary not only to reduce potential errors on site, but also to cut installation costs, which are universally recognised as having an increasing impact on the total cost of the project.
Further measures have been identified to meet designers’ requirements in terms of durability, safety and maintenance. One of these is to install partitions inside the wall to prevent excess ventilation and the consequent fire risk and to avoid the build-up of water and dirt inside the cavity.
One of the most frequently requested specifications is for the wall to be able to withstand any type of extreme seismic or atmospheric event (for which purpose pressure resistance certification up to 450 joules/sqm is required). One solution is to apply coated glass fibre sheets to the back of the tiles with suitable adhesives to prevent them from splintering even in the event of breakage while at the same time increasing their mechanical strength and consequently durability.
As an alternative to mesh, new generation fastenings have been developed (mechanical fastening accompanied by gluing with aluminium strips) that provide a greater level of assurance to ceramic tiles fixed with Keil anchors. All of these solutions are of particular interest for projects in busy pedestrian or urban areas.
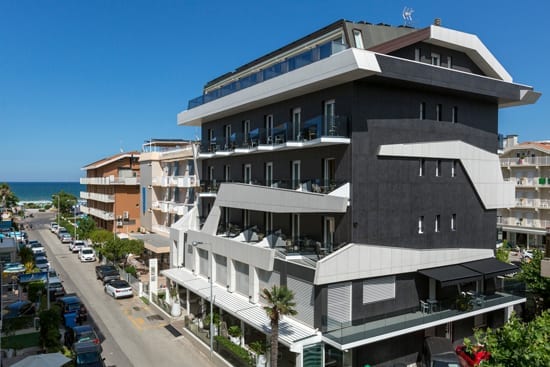
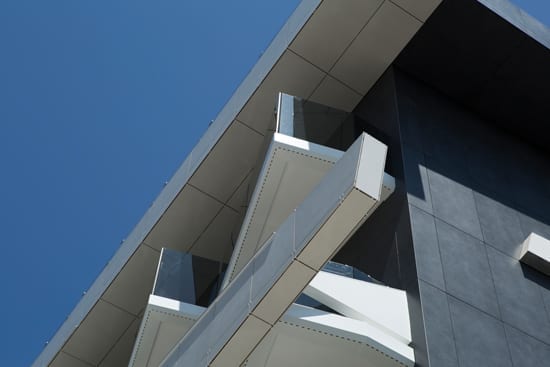
(Hotel Petronio, Riccione. Ceramic surfaces by Refin. Photo: Eugenio Giovanardi)
The issue of insulation
Broadly speaking, many of the patented solutions involve pre-assembly in the factory followed by guided installation. Moreover, one of the biggest challenges facing manufacturers is the need to anchor panels effectively to potentially weak substructures such as insulated walls, exposed cladding, lightweight concrete or even structures made entirely of wood or OSB. Clearly, these solutions serve to reduce the energy footprint of buildings, but they are significantly less robust than masonry and are not suitable for the installation of conventional anchors.
European certification
Certification is one of the aspects of greatest concern to suppliers of anchoring systems, at least those operating in the mid- to high-end segment of the market. Unlike the currently used calculation report, the certification of conformity will hopefully pave the way for a fully-fledged CE mark for the installation of façade panels. This would also be very useful in terms of legal responsibility, because, as the manufacturers themselves explain, the existence of a European marking for the entire façade system would allow the responsibility for execution to be transferred from the installer to the manufacturer of the anchor/fixing system.
It would also help overcome the fierce competition posed by solutions that involve gluing directly onto profiles, which have the advantage of significantly lower costs but experience major long-term durability and maintenance issues. In reality, these problems are not caused by the adhesives themselves (which in the case of certified products supplied by leading manufacturers guarantee strengths of up to 12 kg per cm2) but are a consequence of the normal maintenance needs of the building. For example, in order to carry out utility inspection or maintenance, glued-on tiles may have to be broken and subsequently replaced in order to gain access. Designers should bear this in mind when making a preliminary assessment of the various systems on the market and should consider maintenance as an integral part of any cost-benefit analysis.
So in general, several years after the first installations, ventilated rainscreen façades are now approaching maturity in terms of the available technologies. The production of sufficiently affordable but at the same time durable solutions (such as tiles that are anchored mechanically or are glued on but can be easily removed) is the biggest challenge facing companies in Italy and abroad in this important field of use for Italian ceramic tiles.
March 2020




